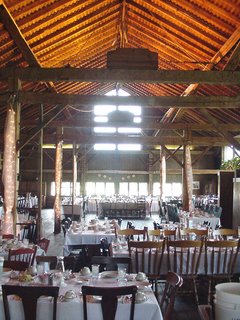How Do You Raise a Barn?
 "How Do You Raise a Barn?" is the opening scene and song in Plain and Fancy on The Round Barn Theatre stage at Amish Acres. Recently Linda Barr, a free lance writer from Westerville, Ohio, put the question to me. She had unsuccessfully sought first hand details.
"How Do You Raise a Barn?" is the opening scene and song in Plain and Fancy on The Round Barn Theatre stage at Amish Acres. Recently Linda Barr, a free lance writer from Westerville, Ohio, put the question to me. She had unsuccessfully sought first hand details.Here is what I told her: Historically, circa 1870: Farmer needs a barn. He hires a master barn builder. Farmer and master builder agree on the design of the barn. A 40’ x 80’ barn serves an 80 acre farm that is farmed by a single family using horse power. If the barn is a bank barn, meaning the second floor is entered through a mound or bank of dirt, the stables are in the lower level. Usually an overshoot protects the doors to the stables. The threshing floor, grainry, hay and straw mows are in the upper level.
The builder would make a materials list. Logs would be cut from the nearby woods. White poplar being the most desirable because of its strength/weight factor and resistance to insects. All white poplar is gone in the Midwest, second growth yellow poplar is not as strong or resistant. The logs are dragged to the site by horses with sleds. They are cut to square dimensions, usually 8 to 10 inches square. Shorter supporting posts in the stables were 12 inches square. These are the posts, beams, joist, and perlins. A round log is made square by using an adz, an ax that you use like a hoe, thus the look of a hand hewn log. The foundation of the barn is laid up ahead of the barn raising using field stone and mortar. The method of connecting the posts and beams is using a mortise and tenon system. The mortise, or hole is made using a sitting drill press with a 2” bit. Four holes are drilled side by side with the corners and sides being squared using corner and flat chisels. The tenon is made by cutting away the sides of the beam and thus making a tounge 2 inches by 6 inches. The toung or tenon is inserted into the mortise and then a sharpened wooden peg is driven through a one inch drilled hole to hold it together.
A 40x80 barn may have four bays using five bands. The bands are put together laying flat. They are raised in place by carpenters on one side lifting the band using pike poles, a long pole with a spike in the top. Carpenters on the other side us the same pike poles to keep the band from simply falling over. Once in place, temporary bracing is used to hold the band until a second is erected. The perlin is lifted to the top of the bands using ropes and pulleys, often pulled by horses. A wooden crane is built atop the band to give room for the leverage needed to lift the perlin in place. The perlins are notched every 18” using a single 2” hole squared with a chisel leaving a notch at the bottom to receive the rafter that is notched as well. A ridge pole, the length wise smaller beam that the rafters die into at the peak is installed using temporary supports as well. An entire barn can be built without the use of nails using this system. Neighbors show up by the 100’s to raise a barn. The master barn builder is simply supervising the volunteer labor through the process. The women are cooking for the noon day meal that refuels the workers.
By this time portable saw mills were often used to rip the logs into square shapes. Because the saw trolly is limited in length, usually only posts, perhaps a maximum of 18’ were sawed, the longer beams and perlins and joist were hand hewn. At the end of the first day the barn is roofed and sided, only detailed inside work involving stables and stalls remains.
That's how you raise a barn.

0 Comments:
Post a Comment
<< Home